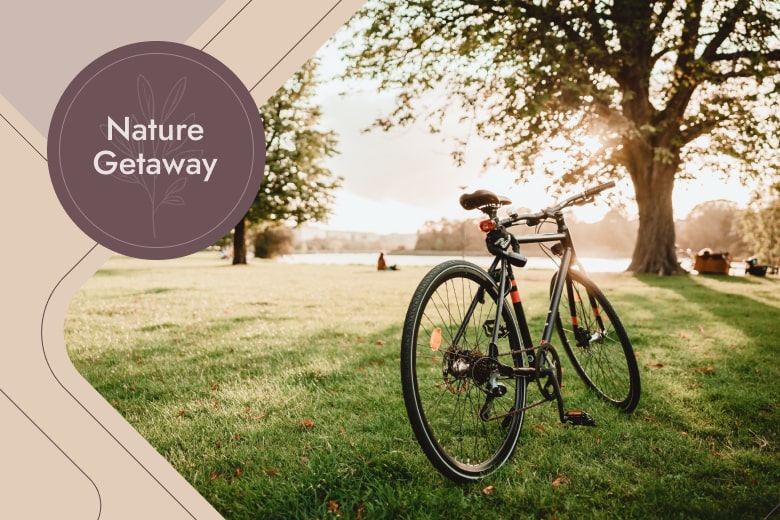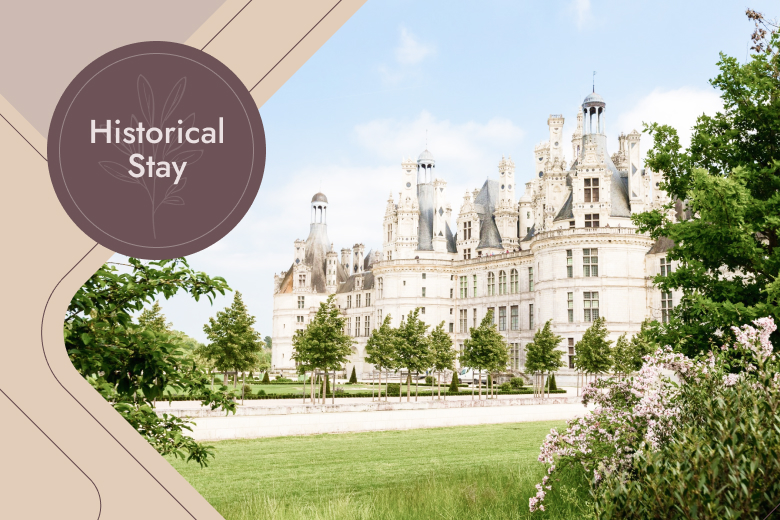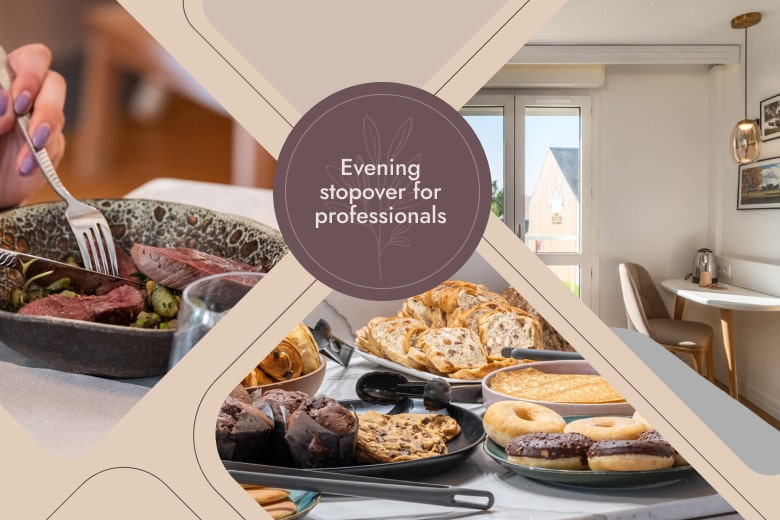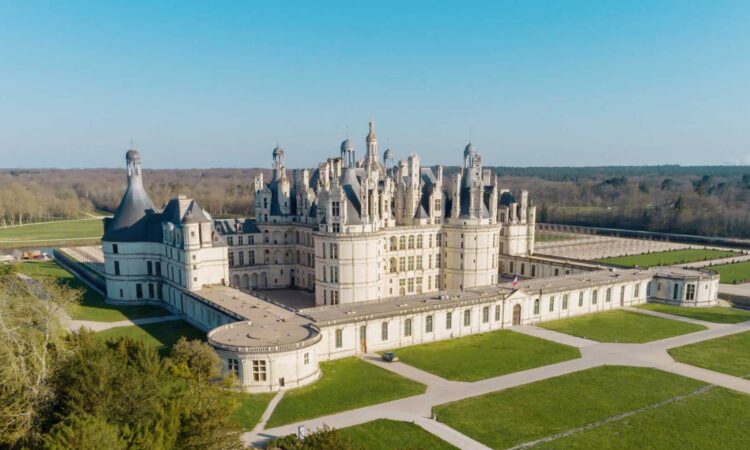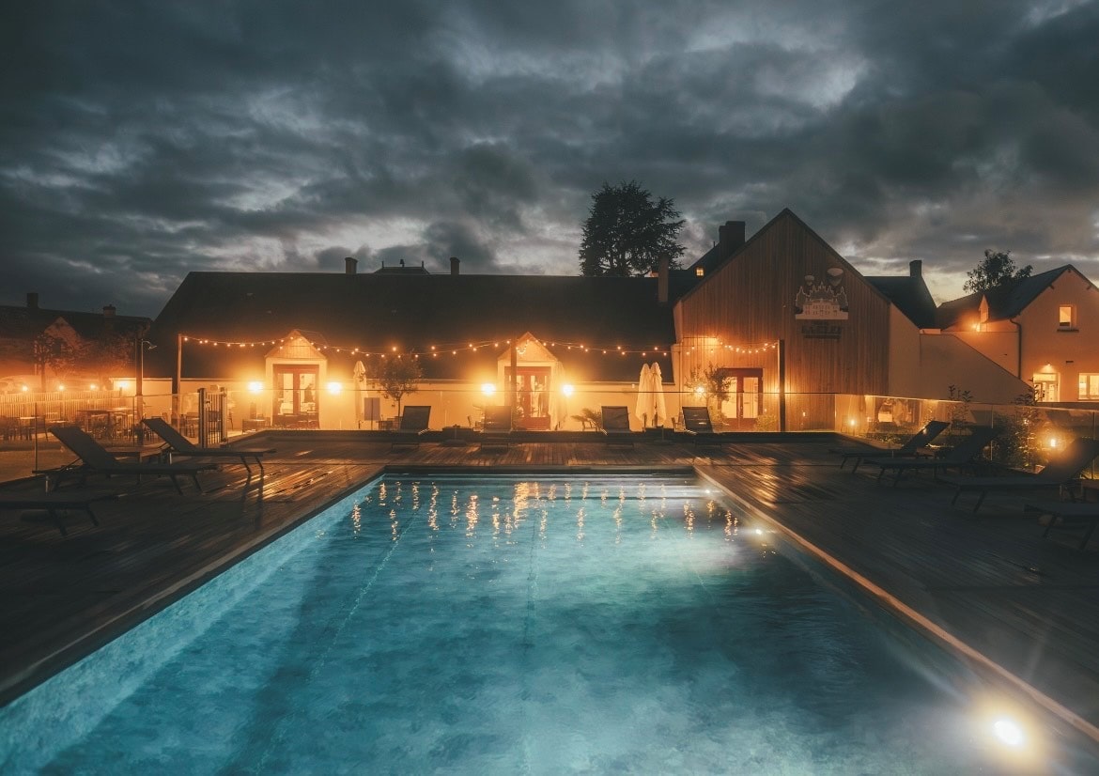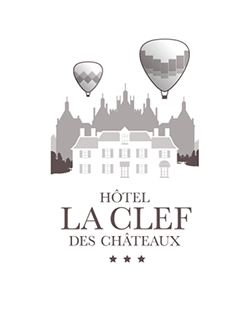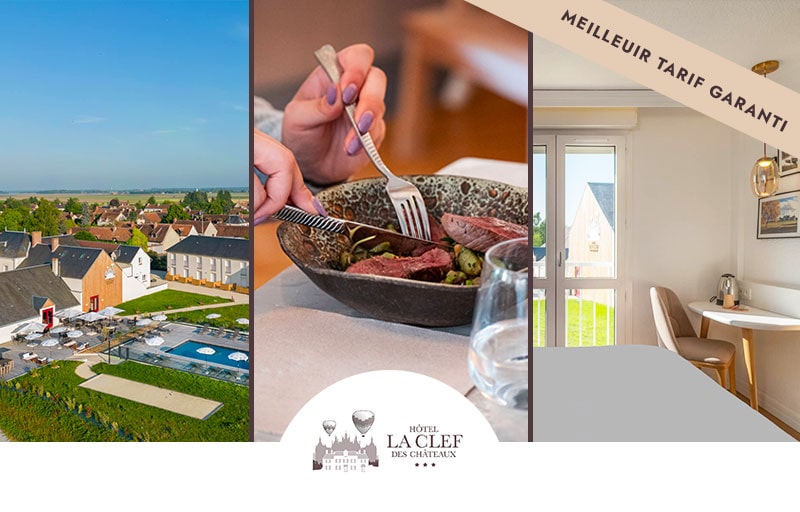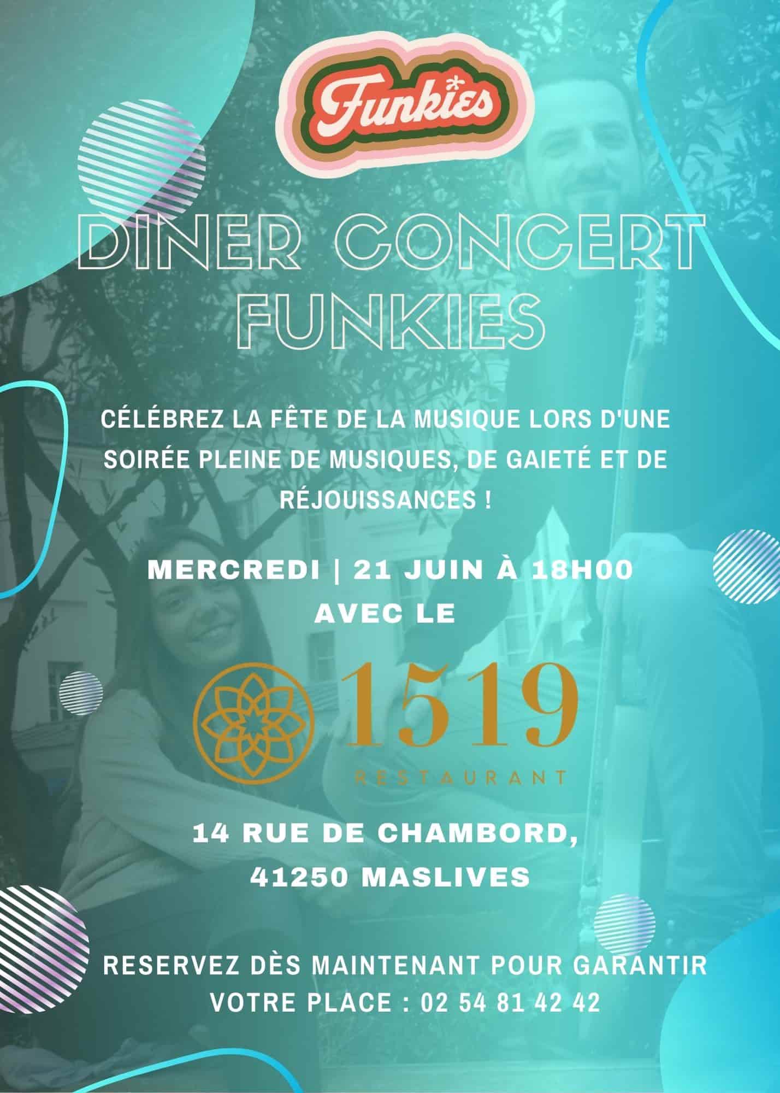LA CLEF DES CHÂTEAUX
HOTEL JUST 3KM FROM CHAMBORD
Hotel la Clef des Châteaux
At the gates of the National Domaine of Chambord
Near many castles, our hotel will be the ideal starting point to any kind of stay:
– 3 min from the Château de Chambord
– 10 min from Blois and the Royal Château of Blois
– 15 min from Cheverny and the Château de Cherverny
– 10 min from Château Villesavin
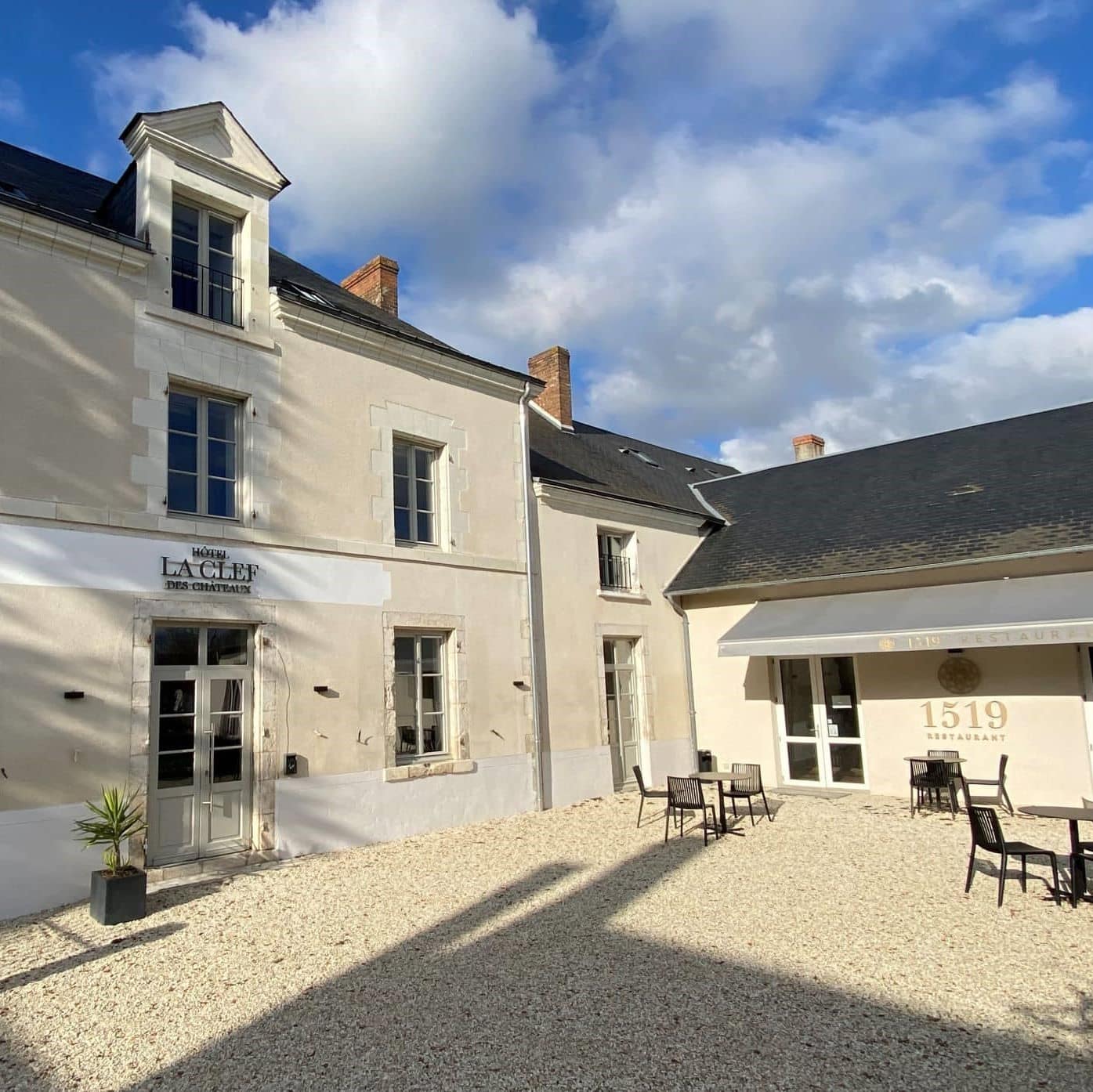
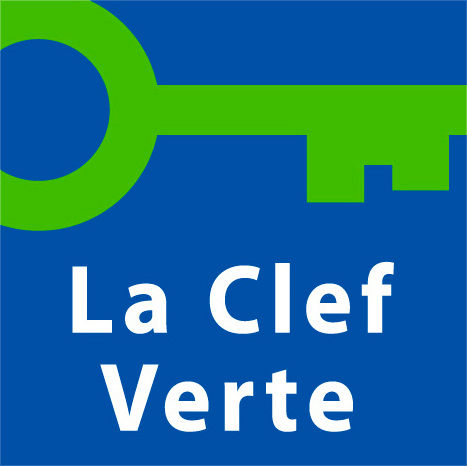
The Clef des Châteaux hotel is proud to obtain the green key label in 2024 for the first time.
We are one of the 1,564 establishments committed in France to a sustainable tourism and catering approach!
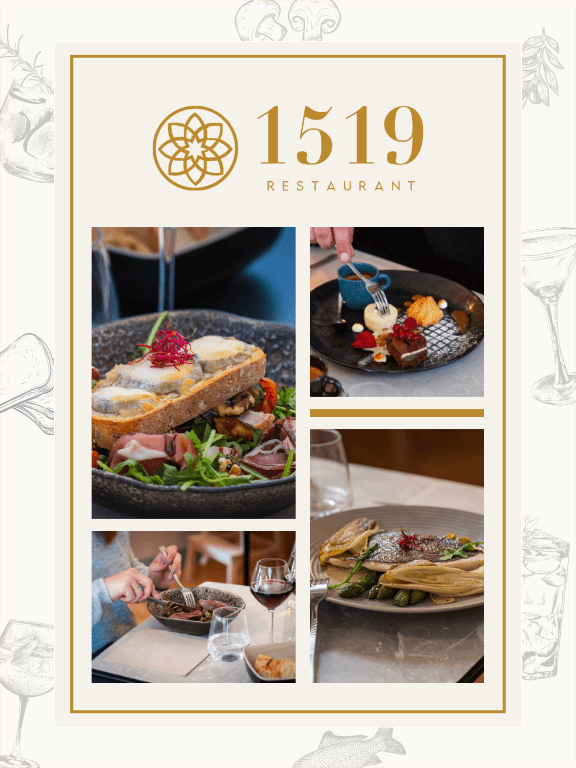
ORGANIZE YOUR NEXT SEMINAR NEAR BLOIS
Our Chambord room is perfect for your seminars
A unique setting for your professional or personal events, the hotel La Clef des Châteaux offers you a meeting room that can be adapted to all your needs.
This room can accommodate up to 50 people.
The hotel La Clef des Châteaux, only 3km from Chambord, will be the ideal starting point for all your activities!
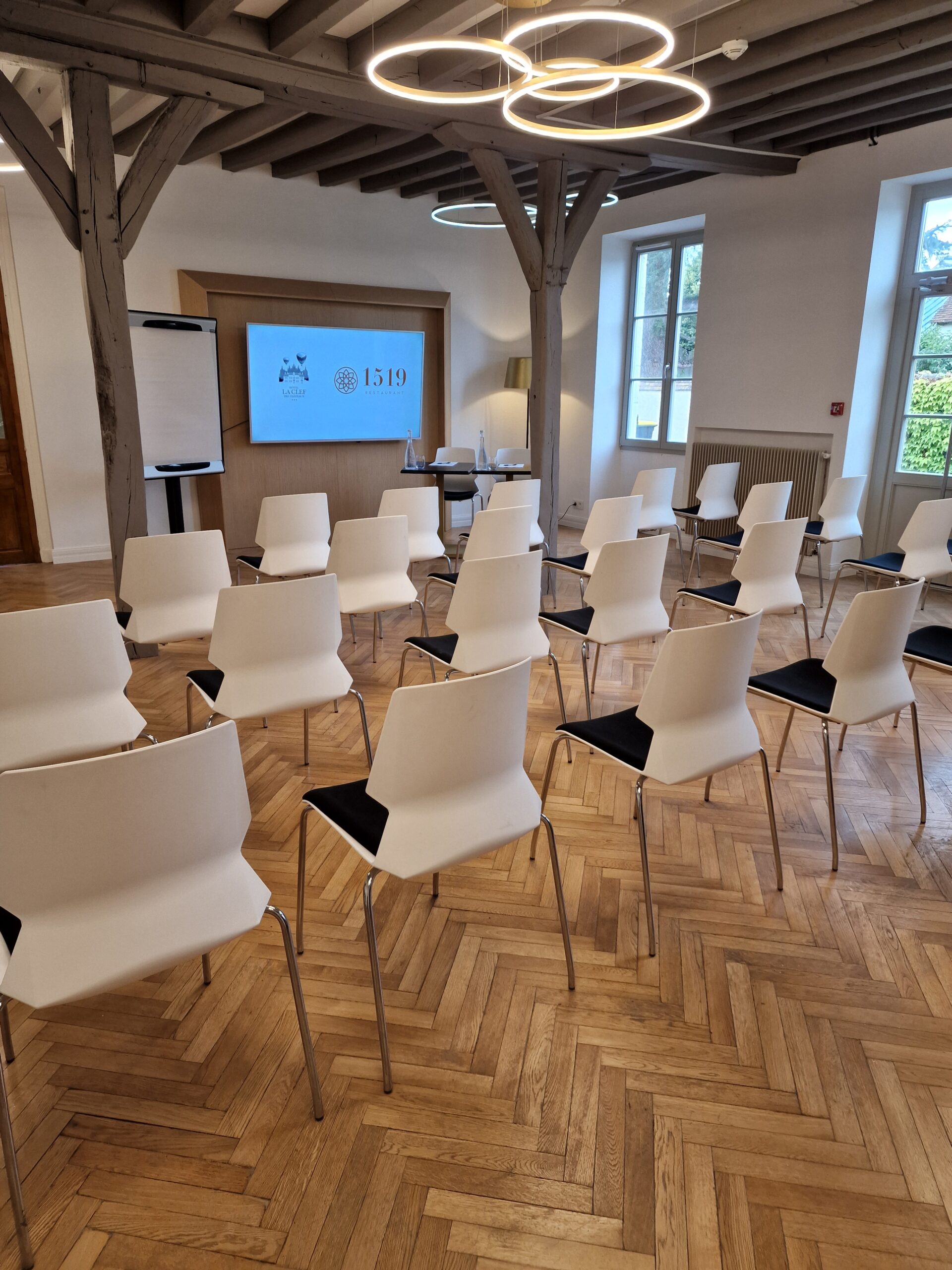
Our restaurant 1519
A traditional and seasonal cuisine
Come and discover our four-season menu designed by our chef Thomas Lemaire.
We are committed to involving our local producers by working in short circuits, from beer to our wines, we take pleasure in involving our guests in the discovery of our regional products.
We also think of all the visitors of our local treasure, the Château de Chambord, offering you our daily menu served every noon at 25€ starter-main-dessert .
Our teams welcome you monday to thursday from 12:00 to 14:00 and from 19:00 to 21:00 and friday to sunday from 12:00 to 14:30 and from 19:00 to 21:30.
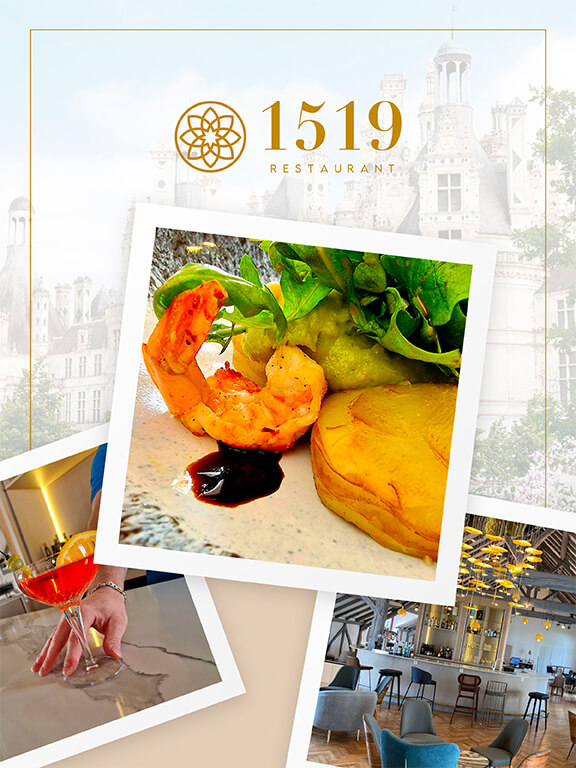
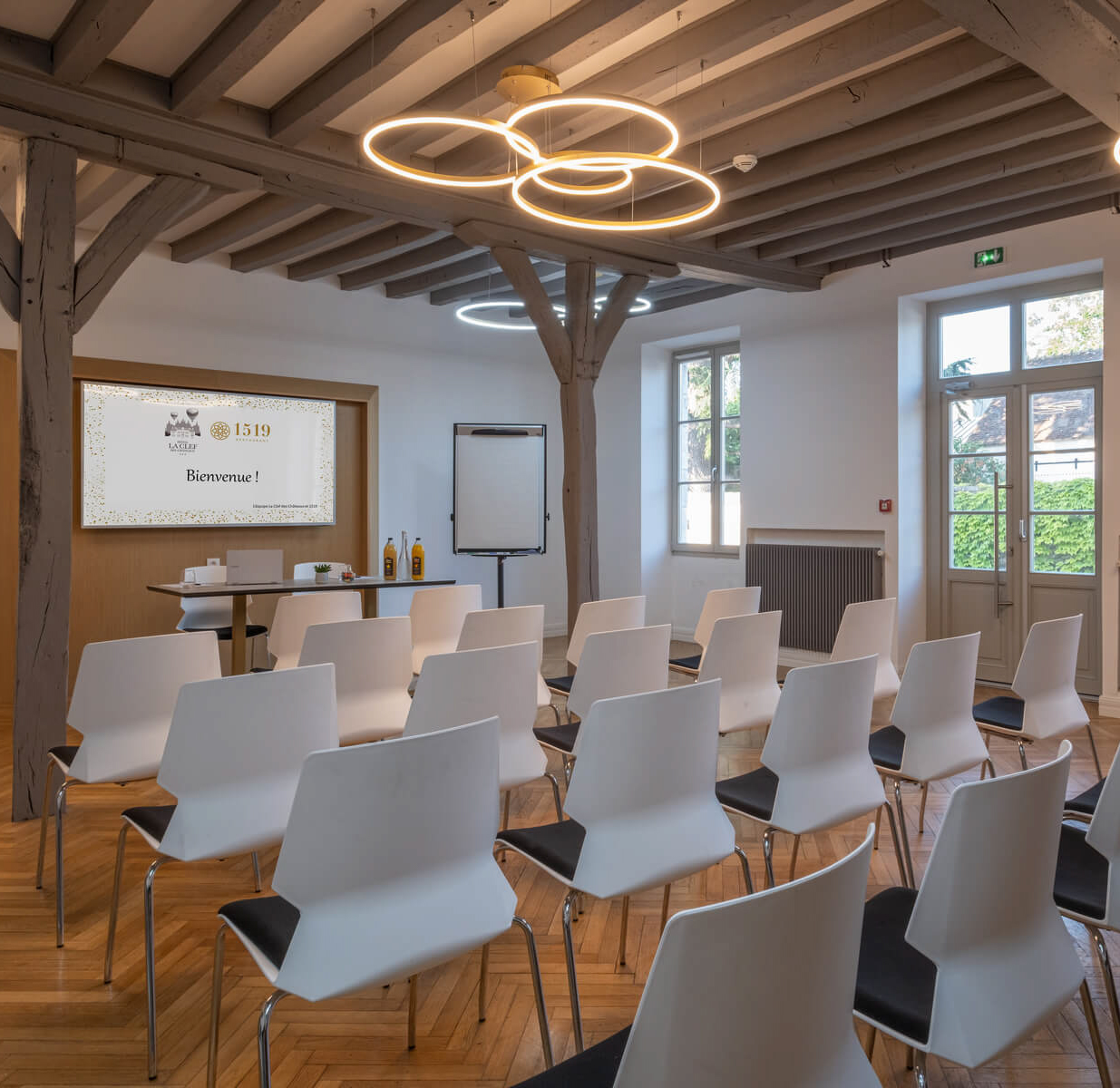
Offres spéciales
Rooms & suites
services
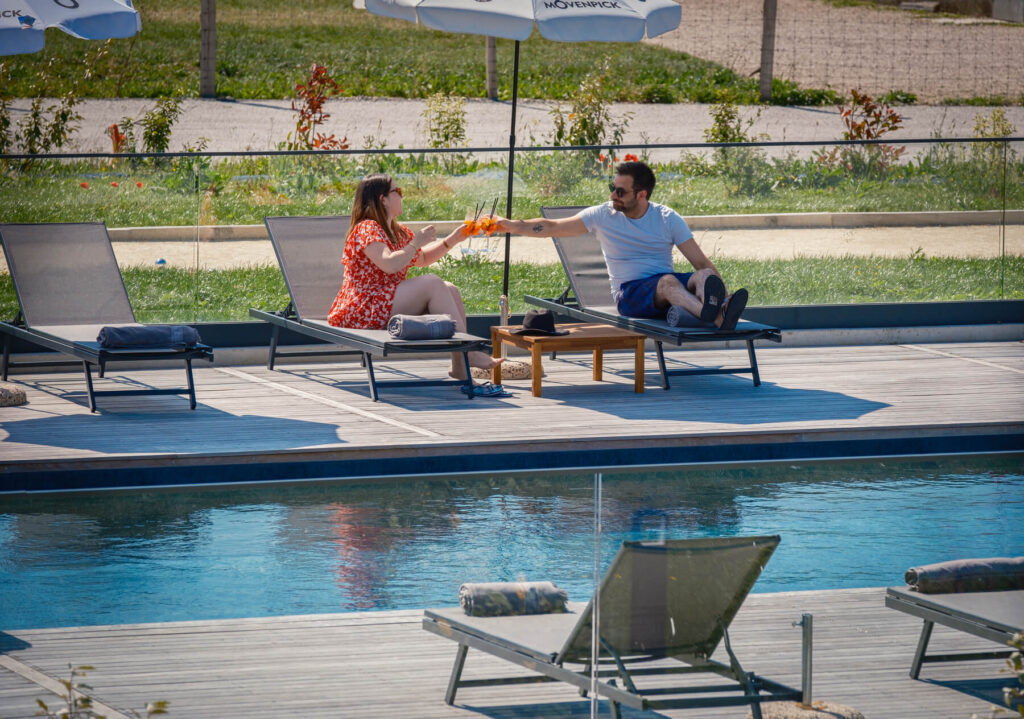
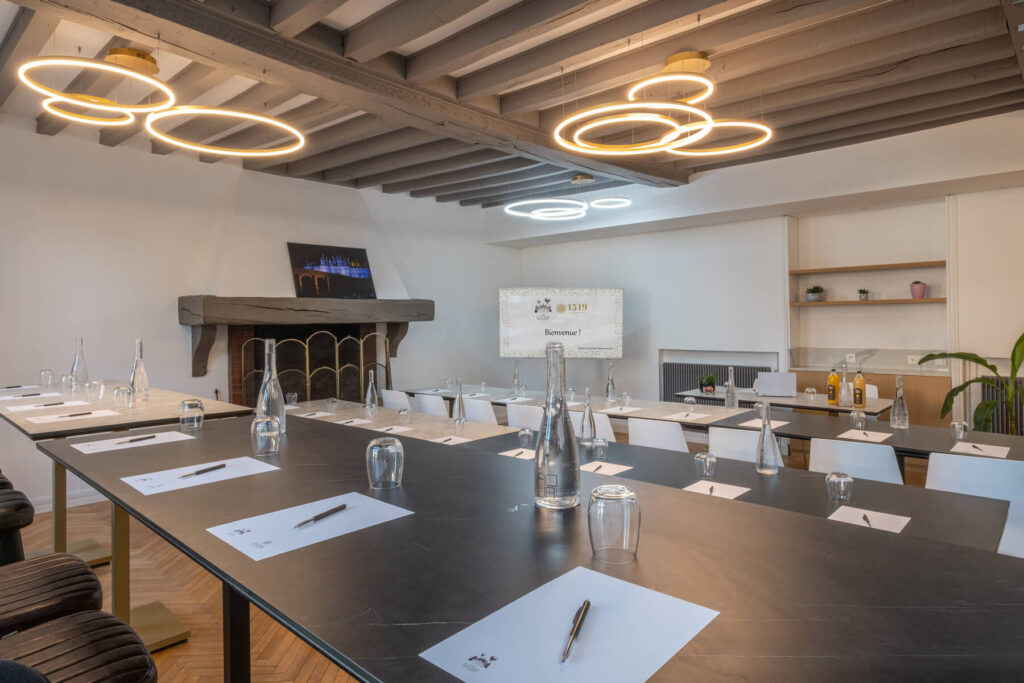
Salle Chambord
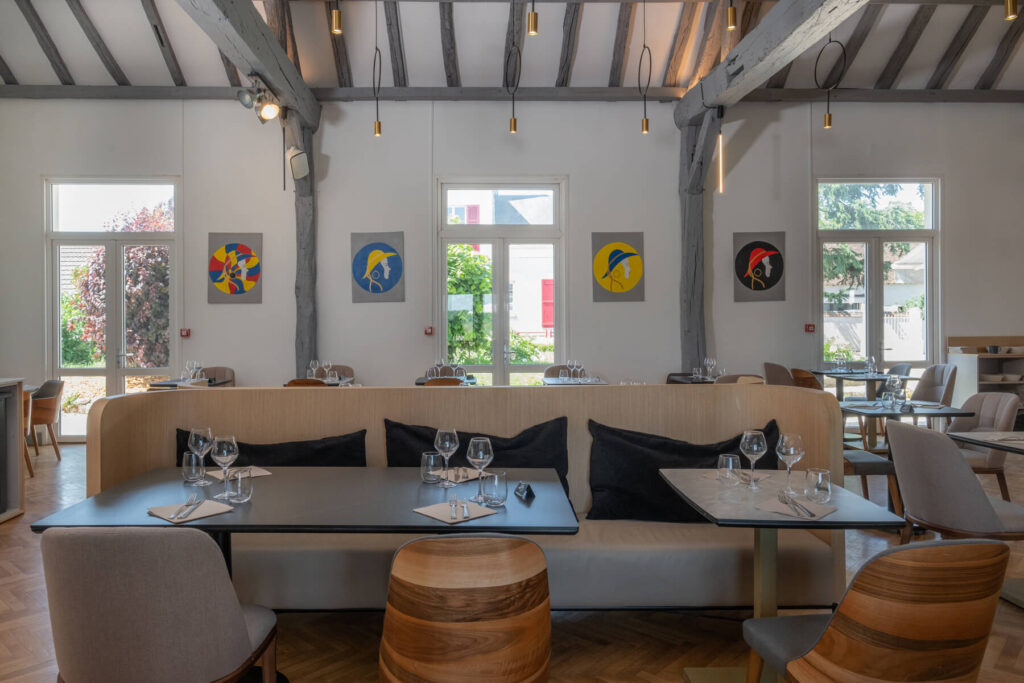
Restaurant
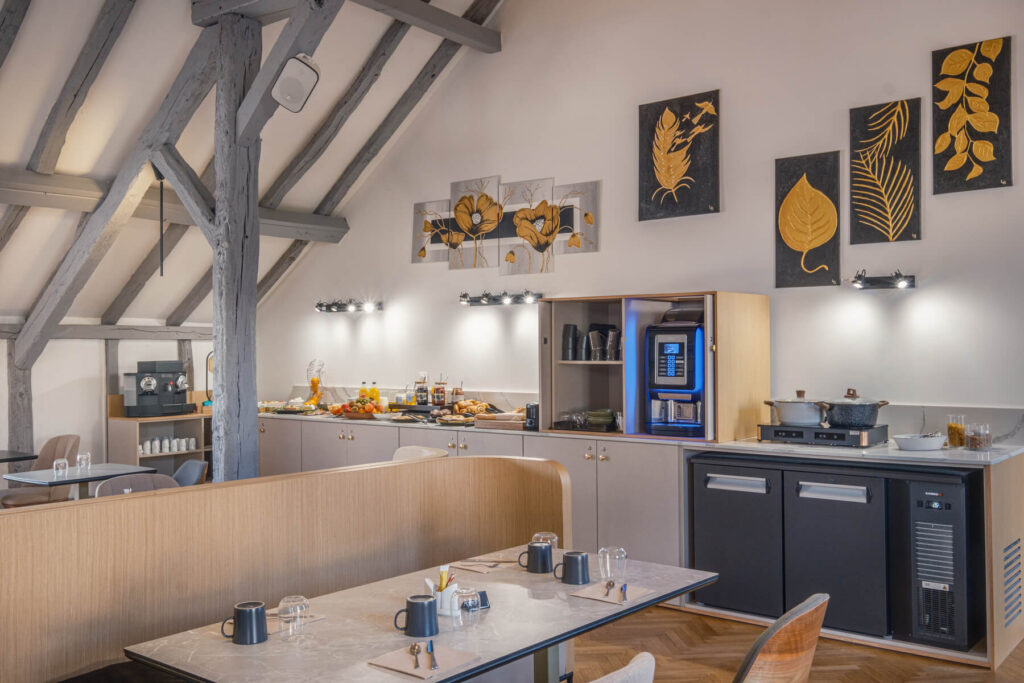
Breakfast
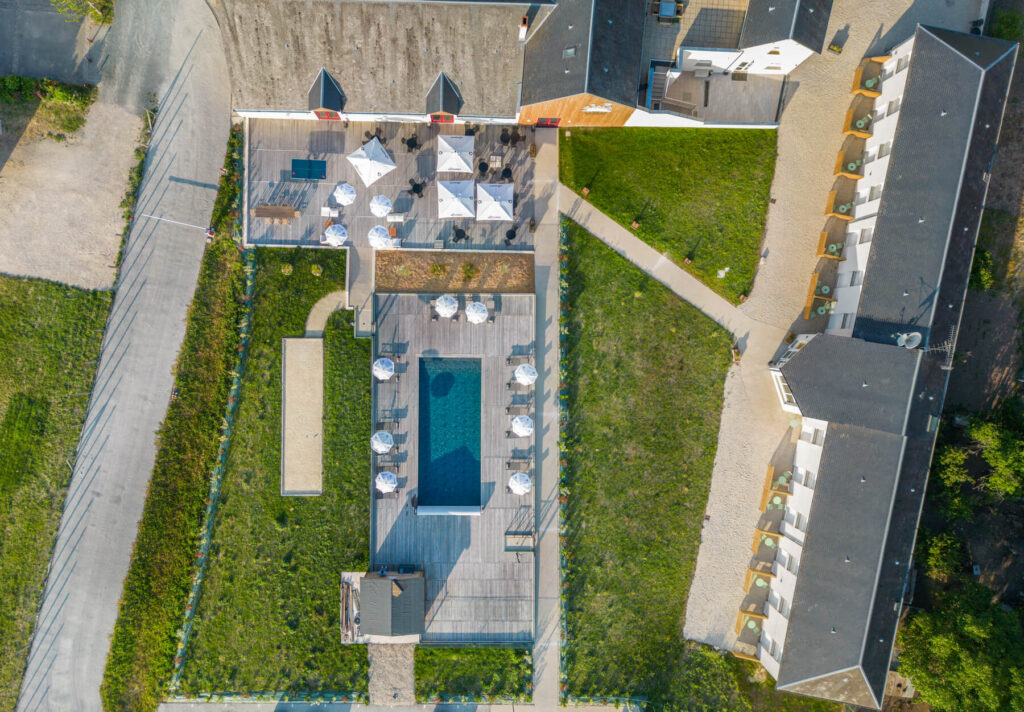
Useful information
POOL CLOSING UNTIL SPRING 2024
Dear guests, after a wonderful 2023 season, our swimming pool is now closed until next spring. Until then, we look forward to welcoming you around our cosy fireplace for your next stay!
La Clef des Châteaux, a magical hideaway in the heart of the Châteaux of the Loire Valley!
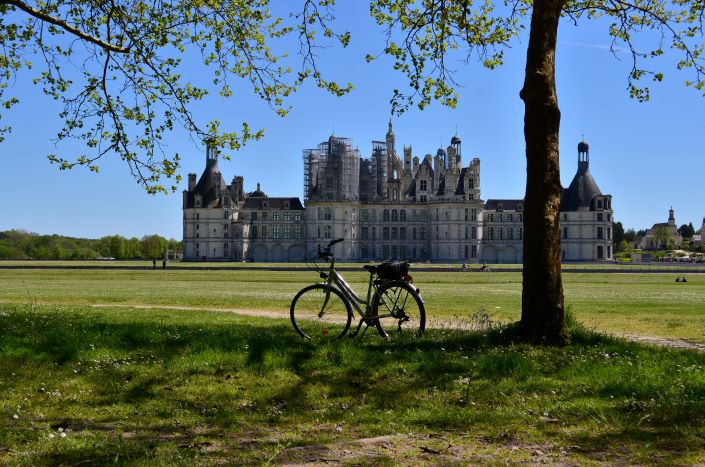
Discover the region’s treasures !
Bike rental service :
Picnic basket :
Our picnic basket start at 12€ and are to be ordered at the front desk the day before
Our longevity thanks to your fidelity !
-
“We stayed at this hotel in order to visit the castles in the area. Unpretentious and clean hotel, good location, nice staff and excellent restaurant. We will definitely come back after the renovation work"
-
“One night stay as a couple, everything went well. The room is clean and we were well received at the reception and the restaurant. We had diner at the restaurant and it was very good with local products; we ate very well "


